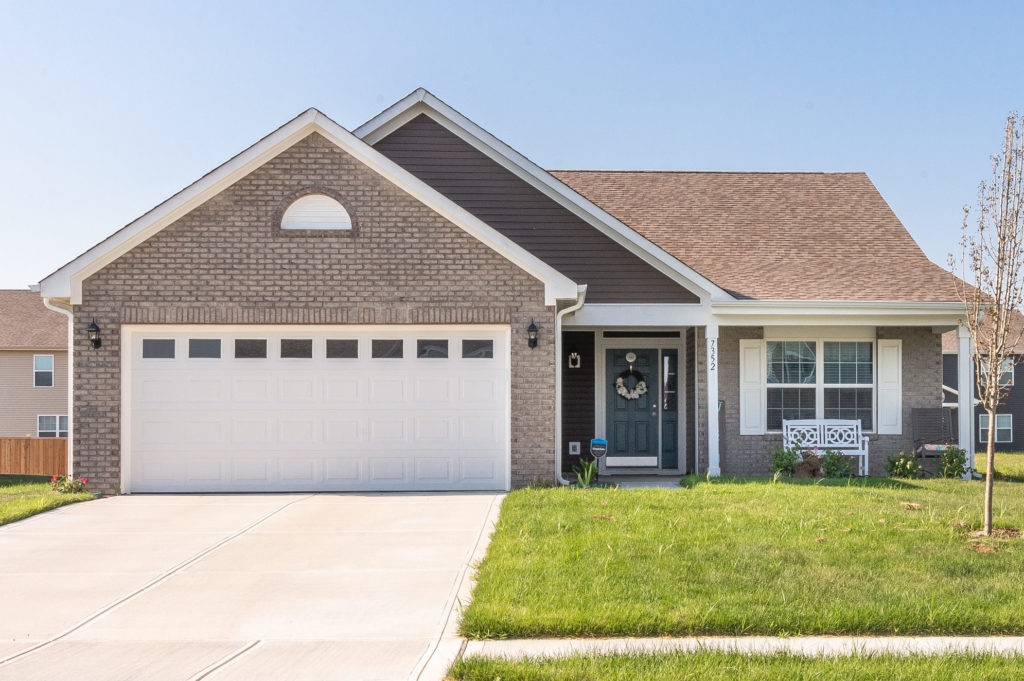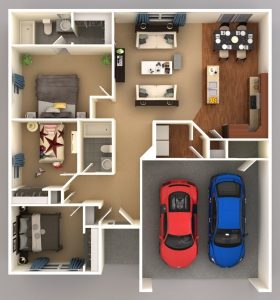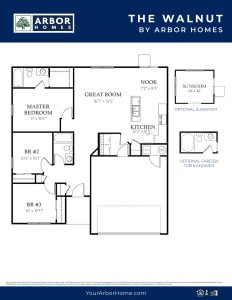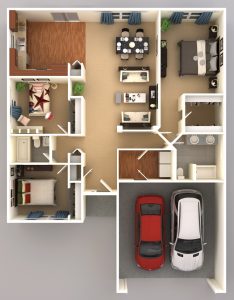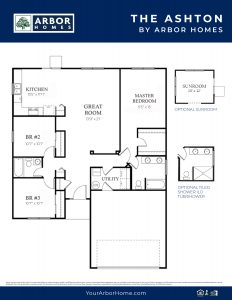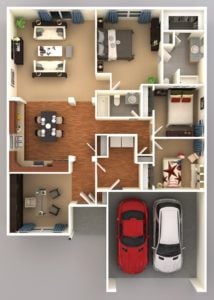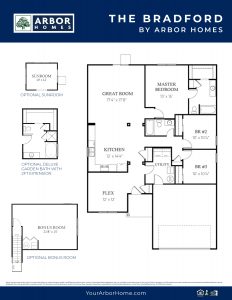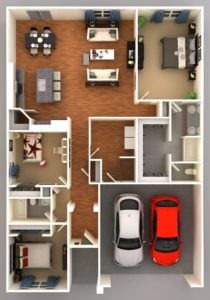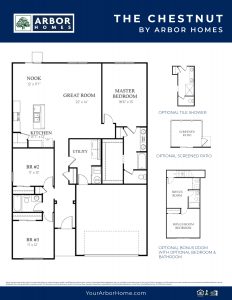Arbor Homes has SO many homes to offer buyers of many price levels and in varying locations. When getting started on your new home search, it can be very beneficial to have all of the facts laid out in front of you to help you make your decision easier. Let's start with ranch style homes. If you have decided that a ranch is the best option for you, you must then decide which ranch best suits your families needs.
THE WALNUT | 1,210 Sq. Ft.
Offered in select communities, the Walnut offers the perfect cozy home for a first time homebuyer. The Walnut begins at 1,2010 Sq. Ft. with many options to make this plan fit your family perfectly. With three bedrooms and two full bathrooms, this home is the ideal size for a starter home. A few options that make the Walnut feel more like home can be the upgraded master bathroom with a garden tub & shower option or the sunroom off of the rear of the home.
*The Walnut is only offered in Heritage at Brookhaven.
THE ASHTON | 1,356 Sq. Ft.
A popular option among first time homebuyers, the Ashton offers a little more space than the Walnut with many of the same features that many buyers desire. Featuring the open concept feel of the open kitchen and living room space, this home feels large and open. Also offering three bedrooms and two full bathrooms like the Walnut, this plan offers a a more split floorplan with the master bedroom on one side and the secondary bedrooms on the other. The Ashton offers SO many of the best options that Arbor Homes has to offer such as the 9' Ceilings, Vaulted Ceilings, Sunroom and more! Many buyers decide to upgrade their master bathroom in one of many different ways to create their dream master suite. If you feel that the Ashton is the best floorplan for you, it is available in many communities surrounding Indianapolis.
Take a virtual tour through the Ashton here.
*The Ashton is offered in Camby Woods, Cumberland Trace, Heritage at Brookhaven, Keystone, Maple Trails, Wyndstone, Abbey Place, Riley Ridge, Heritage at University Village, Webster Crossing and Lakes at Grassy Creek.
THE BRADFORD | 1,611 Sq. Ft.
If you are a homebuyer looking for a home with plenty of options to customize this home for your family, this is perfect for you. A mix between the smaller ranch floorplans and the largest ranch floorplan - this home is a great size at 1,611 Sq. Ft. Offering the standard three bedroom and two bathrooms, the Bradford has many options to maximize this space. Featuring many elevations including the Craftsman, Traditional and Tudor styles that so many love, this home has an abundance of exterior options to make it look like home. If you are considering a bonus room or a basement, in most communities these are options that you can choose to get that extra space that you need for your family. If you choose to add a sunroom, the Bradford offers a breathtaking Cathedral ceiling option that adds the finishing touch to take your home to the next level. Even at the base level, this home is a stunning option for any new homeowner - with many opportunities to choose from many options in our state of the art Design Center.
Take a virtual tour through the Bradford here.
*The Bradford is available in most communities. Some communities require certain features as a community standard.
THE CHESTNUT | 1,801 Sq. Ft.
The Chestnut is the largest of Arbor Homes' ranch floorplans, offering a square footage starting at 1,801. Entertaining for the holidays and events can be done with ease in this large open concept kitchen, dining and living space. With an included kitchen island, this space offers plenty of seating, making this space the ideal gathering place in a home. Interested in upgrading your kitchen to the gourmet option? This is the perfect plan to take the extra step in this stunning floorplan. The master suite includes many additional features, including a double bowl vanity, a large master closet with the ability to connect to the laundry room, and a spacious master bedroom. On the other side of the home, you will find two additional bedrooms, large in size separated by a second full bathroom in between. A gameroom, bonus room, or basement are also options that can be included to create an oasis for the kids or in-laws!
Take a virtual tour through the Chestnut here.
*The Chestnut is available in most communities. Some communities require certain features as a community standard.

