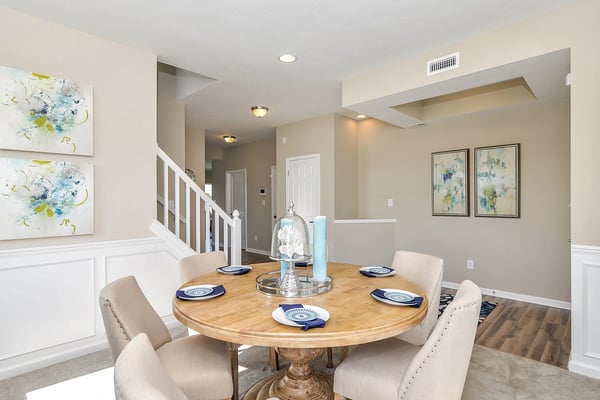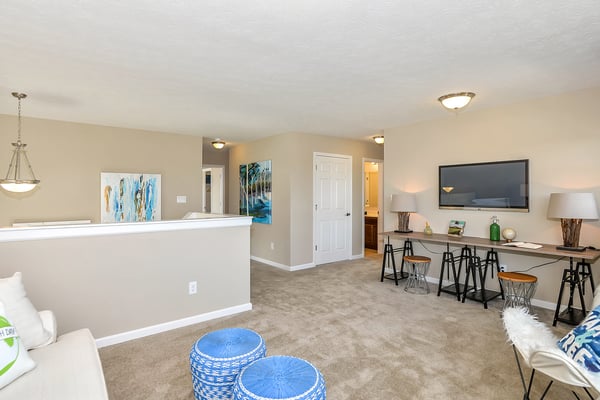
First up, the entryway.
No other Arbor floorplan that has as grand a foyer as the Cooper. With the flex space to the left of the entry, there is no end to what this space could become. Many of our homeowners turn this space into an office, a sitting room, or even a library! As you continue further into the Cooper, the wide turned staircase will draw your eye up to the second floor. But don’t let that take your focus away from the rest of the beautiful first floor.

Look at that kitchen island!
Yes, the island really is that big! When you upgrade to the gourmet kitchen in the Cooper, the largest island available in any of our Arbor plans is the star of this already impressive kitchen. This plan features a large walk-in pantry and plenty of storage to keep all your utensils and other kitchen essentials organized! Plus, as you look out over the kitchen island you have a clear view to the dining and living areas. This open concept layout makes it easy for parents to keep an eye on their children while making dinner, keep track of your pets as they meander around the living room, and even watch tv from the dinner table!

There’s more? You bet.
The second story is a sight to be seen. As you come up the stairs, you are welcomed by a large loft, big enough to be a playroom or study area, that gives you plenty of free space. The master features a beautiful ensuite bathroom, with options available to make your double sink/separate shower and tub/walk-in closet dreams come true!
So, are you ready to see the Cooper for yourself? Contact us today to visit one of our models in Indianapolis and Louisville!








